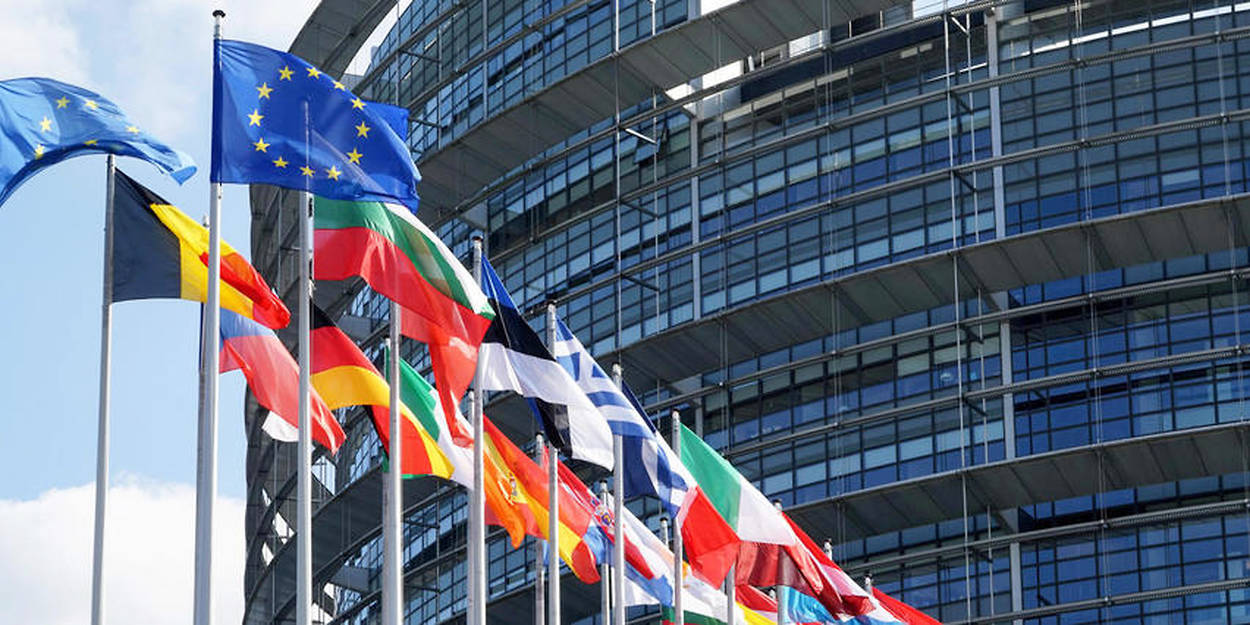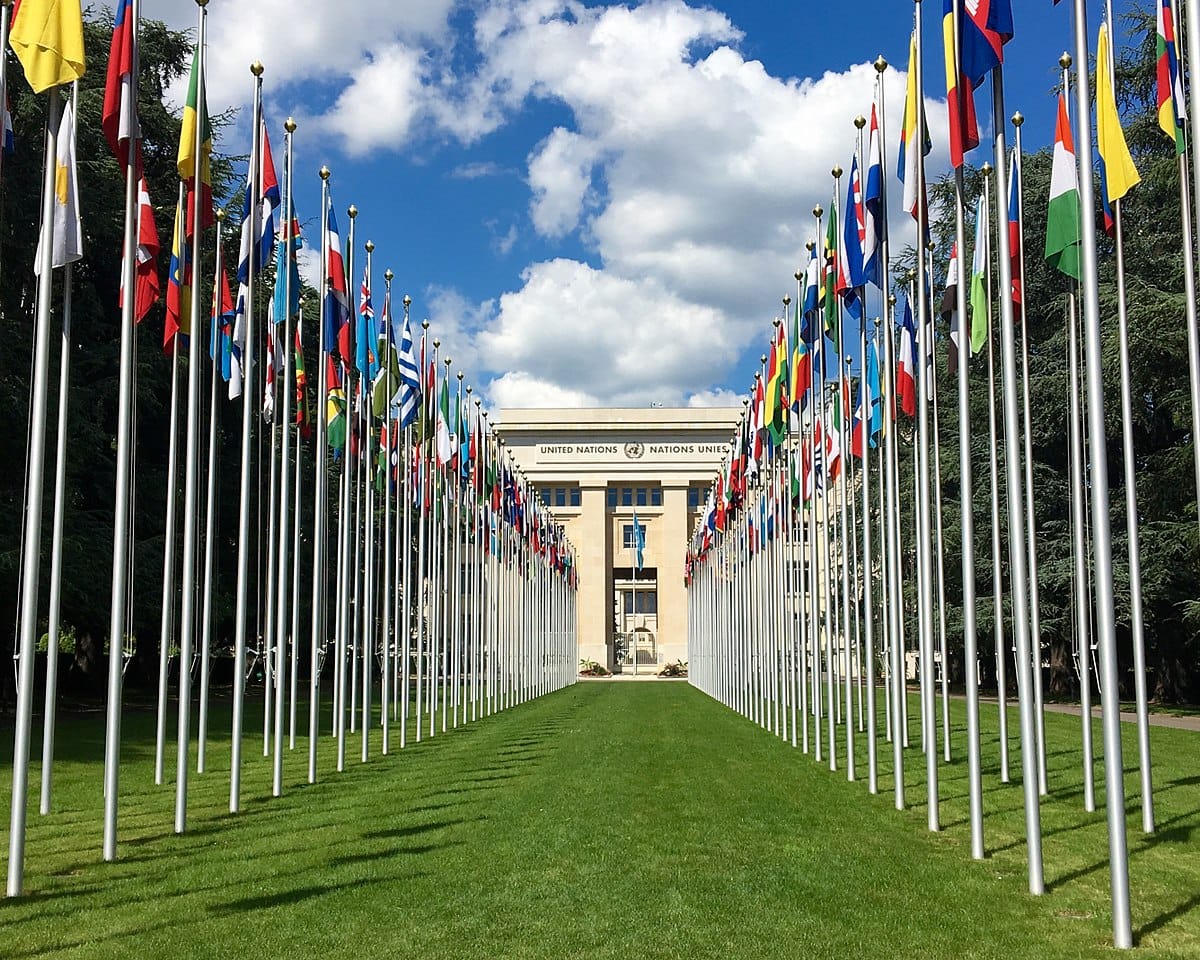The Bureau of the European Parliament has approved plans to renovate the Paul-Henri Spaak building in the European Quarter of the city, on Place du Luxembourg. The European Parliament’s seat in Brussels is a building of ten buildings, totalling some 665 000 m2, one of which is the building named after the former Belgian politician and statesman Paul-Henri Spaak, where the so-called small plenary sessions are held (the large plenary sessions are held in the European Parliament building in Strasbourg).
The building itself is already 30 years old and therefore does not meet current safety and energy standards. The current SPAAK building has numerous shortcomings. There have been several water leaks and roof problems, and the roof of the plenary chamber had to be reinforced a few years ago. In winter, many of the occupants complain that it is too cold.
The final project is expected to cost around €470 million, much less than the original architectural competition project would have cost. The European Parliament’s Bureau decided not to go with the winning project by JDS Architects, which would have created a transparent roof garden, but with another tender that is much cheaper and, according to the experts, more useful than the winning tender, as the building will be modernised and upgraded « without fundamentally altering its functions or architectural design ».
The works will be carried out in successive phases to ensure that the Brussels plenary can be used while the works are being carried out.



